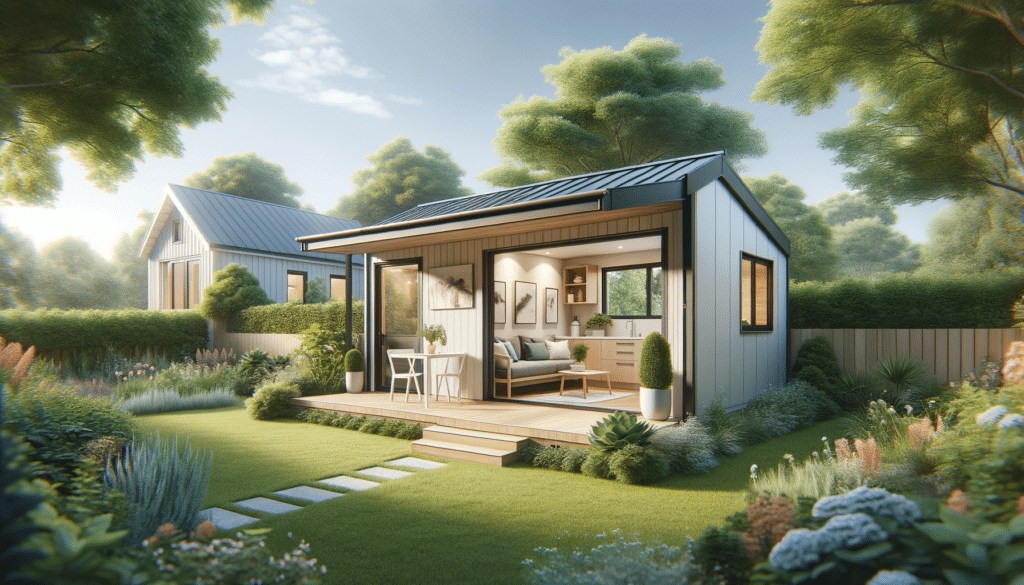Introduction to Granny Flats
Granny flats, also known as accessory dwelling units (ADUs) or granny suites, are self-contained living spaces typically located on the same property as a primary residence. These units have gained significant popularity due to their versatility and the array of benefits they offer. Whether used for housing elderly family members, generating rental income, or providing a private space for guests, granny flats present a practical and flexible housing solution.
The rise in demand for granny flats can be attributed to several factors, including the need for affordable housing options and the desire for multigenerational living arrangements. As housing prices continue to soar, these units offer a cost-effective alternative for families seeking to expand their living space without purchasing a new property. Additionally, granny flats can enhance property value and provide a steady income stream when rented out.
Understanding Prefab Granny Flats
Prefab granny flats, or prefabricated units, have revolutionized the way people think about additional living spaces. These units are constructed off-site and then transported to the desired location for assembly. The prefab approach offers numerous advantages, including reduced construction time and cost-effectiveness. With the ability to customize designs and layouts, prefab granny flats provide a tailored living solution that meets specific needs and preferences.
One of the key benefits of prefab granny flats is the speed of installation. Since the majority of construction occurs in a controlled factory environment, weather-related delays are minimized, ensuring a quicker turnaround time. Moreover, prefab units often come with a fixed price, reducing the risk of unexpected expenses. This makes them an attractive option for homeowners looking to add value to their property without the hassle of traditional construction methods.
Exploring Granny Flat Floor Plans
When considering a granny flat, one of the critical aspects to evaluate is the floor plan. The layout of a granny flat can significantly impact its functionality and comfort. There are numerous floor plan options available, ranging from compact studio designs to more spacious one or two-bedroom configurations. Selecting the right floor plan depends on the intended use of the space and the available land area.
For those seeking a minimalist approach, a studio layout offers a cozy and efficient living space. These designs typically feature an open-plan living area that integrates the kitchen, dining, and sleeping zones. On the other hand, if more privacy is desired, a one-bedroom or two-bedroom floor plan might be more suitable. These configurations provide separate living and sleeping areas, ideal for accommodating guests or family members.
When planning a granny flat, it’s essential to consider factors such as natural light, ventilation, and accessibility. Incorporating large windows and open spaces can enhance the unit’s livability, creating a bright and airy environment. Additionally, ensuring that the design complies with local building regulations and zoning laws is crucial to avoid any legal complications.
The Benefits of Granny Flats
Granny flats offer a multitude of benefits that make them an appealing choice for homeowners. Firstly, they provide a practical solution for families looking to accommodate elderly relatives or adult children seeking independence. This arrangement fosters closer family ties while ensuring that loved ones have their own space and privacy.
In addition to family use, granny flats can serve as an excellent source of rental income. With the growing demand for affordable housing, many homeowners find that renting out their granny flats can generate a significant return on investment. This additional income can help offset mortgage payments or fund other household expenses.
Moreover, granny flats contribute to sustainable living by maximizing the use of existing land. By utilizing the space within a property’s boundaries, homeowners can reduce their environmental footprint and promote more efficient land use. This aligns with the broader trend towards sustainable and eco-friendly housing solutions.
Conclusion: Embracing the Potential of Granny Flats
In conclusion, granny flats represent a versatile and practical solution for modern living. Whether as a means to accommodate family members, generate rental income, or simply add value to a property, these units offer a range of benefits that cater to diverse needs. The advent of prefab granny flats further enhances their appeal, providing a cost-effective and efficient alternative to traditional construction.
As urbanization continues to challenge housing availability, granny flats provide a viable option for homeowners seeking to optimize their living space. By carefully considering floor plans and leveraging the advantages of prefab construction, individuals can create functional and comfortable living environments that meet their specific requirements. Embracing the potential of granny flats can ultimately lead to more flexible, sustainable, and fulfilling lifestyles.


