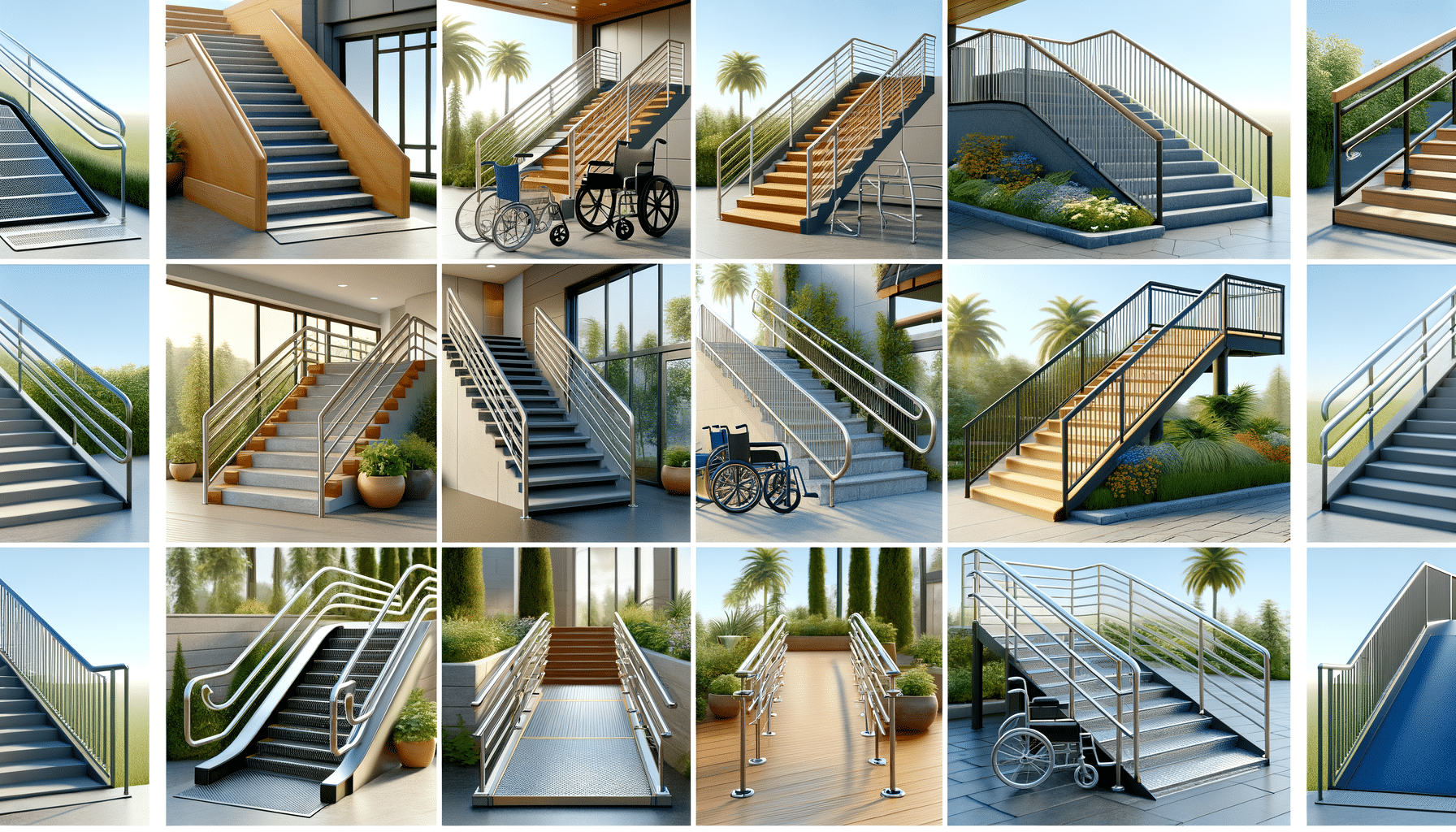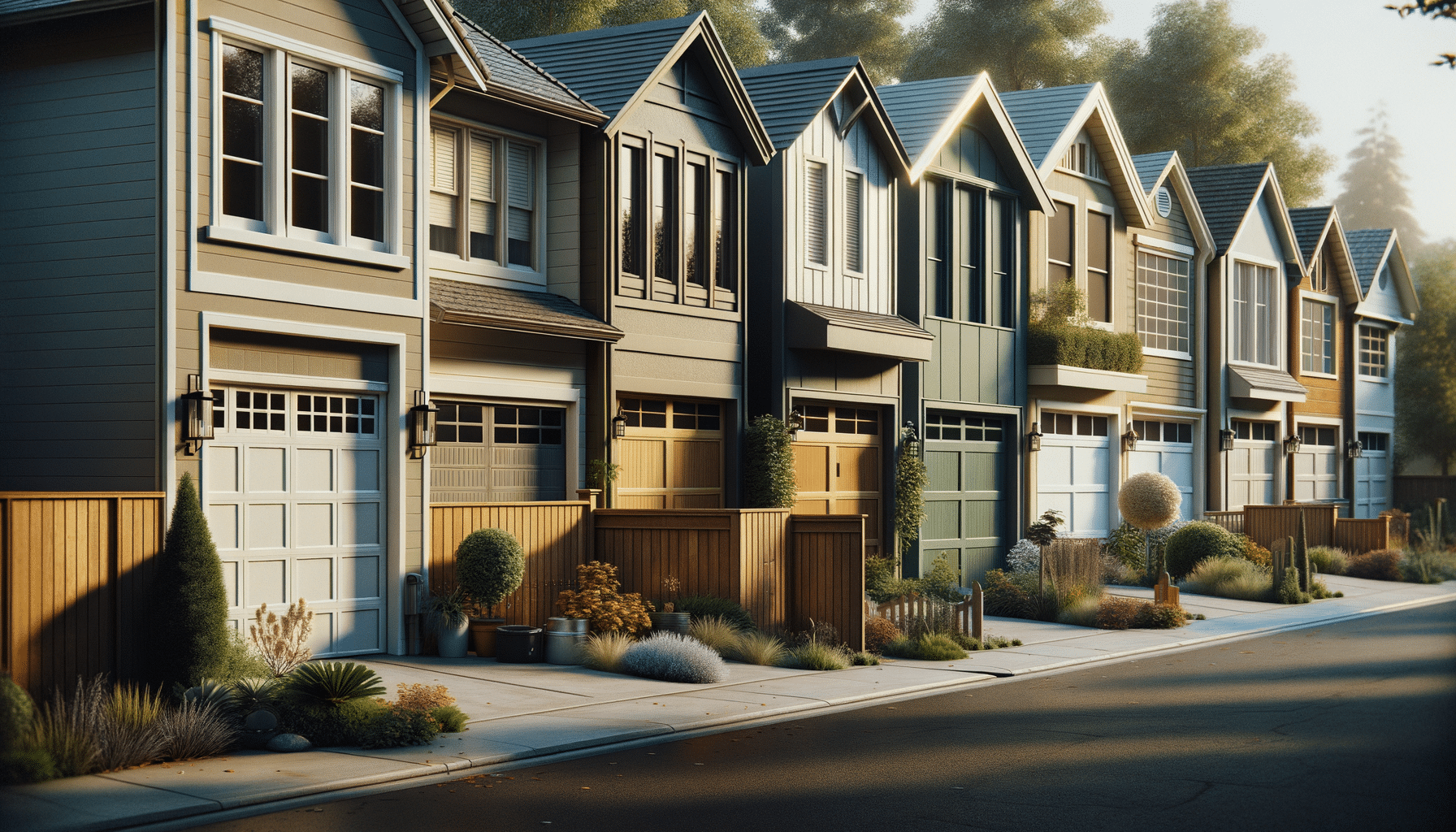
Ramps & Handrails for Entryways: Safer, Smarter Access for Every Home
Ramps: Enhancing Accessibility for All
Ramps are pivotal in creating accessible environments, ensuring that individuals with mobility challenges can navigate spaces with ease and independence. Whether it’s a permanent fixture or a portable solution, ramps serve as essential pathways for wheelchairs, walkers, and strollers. They come in various materials, including wood, aluminum, and concrete, each offering distinct advantages. For instance, aluminum ramps are lightweight yet durable, making them ideal for temporary setups. Meanwhile, wooden ramps blend seamlessly with outdoor aesthetics, providing a natural look that complements garden landscapes.
When considering ramp installation, several factors need attention. The slope is a critical aspect; a gentle incline ensures safety and ease of use. The Americans with Disabilities Act (ADA) recommends a 1:12 slope ratio, meaning for every inch of rise, there should be at least 12 inches of ramp run. This guideline helps prevent steepness that could pose risks to users. Additionally, the surface texture plays a significant role in safety. Non-slip surfaces are crucial, especially in areas prone to wet conditions, to prevent slips and falls.
Incorporating ramps into home and public spaces not only meets legal accessibility requirements but also promotes inclusivity. By enabling seamless movement for everyone, ramps enhance the quality of life and foster an environment where all individuals feel welcome and valued.
Handrails for Staircases: Safety Meets Style
Handrails are more than just a safety feature; they are an integral part of staircase design that combines functionality with aesthetic appeal. Whether installed indoors or outdoors, handrails provide the necessary support for individuals ascending or descending stairs, reducing the risk of falls and injuries. They come in a variety of materials, such as wood, metal, and glass, allowing homeowners to choose based on personal preferences and architectural style.
Metal handrails, for example, offer exceptional durability and are well-suited for outdoor use due to their resistance to weather elements. They can be crafted from stainless steel or wrought iron, each providing a sleek and modern look. On the other hand, wooden handrails add warmth and elegance to interior spaces, making them a popular choice for residential staircases. Glass handrails, often seen in contemporary designs, offer a minimalist look that maximizes light and space.
Beyond material choice, handrail design is crucial for ensuring safety and compliance with building codes. The height and diameter of the handrail should accommodate comfortable gripping, with a recommended height of 34 to 38 inches from the stair nosing. Additionally, handrails should be continuous and extend beyond the top and bottom of the staircase to provide uninterrupted support. By carefully selecting and installing handrails, homeowners can enhance both the safety and visual appeal of their staircases.
Railings for Decks: Balancing Safety and Aesthetics
Deck railings are essential for ensuring safety while also adding a decorative element to outdoor spaces. They prevent falls from elevated areas, making decks safer for families and guests. Like handrails, deck railings are available in a variety of materials, including wood, metal, and composite. Each material offers unique benefits, allowing homeowners to choose based on durability, maintenance needs, and aesthetic preferences.
Wooden railings provide a classic and natural look, ideal for homes with traditional architecture or those seeking a rustic charm. However, they require regular maintenance to prevent weather damage. Metal railings, such as those made from aluminum or steel, offer a modern and sleek appearance while being highly durable and low-maintenance. Composite railings, made from a blend of wood fibers and plastic, offer the look of wood without the upkeep, making them a popular choice for busy homeowners.
When installing deck railings, it’s important to adhere to local building codes, which mandate specific heights and spacing between balusters to prevent accidents. Typically, railings should be at least 36 inches high, with balusters spaced no more than 4 inches apart. By ensuring compliance and selecting the right materials, homeowners can create a safe and inviting outdoor space that complements their home’s design.


